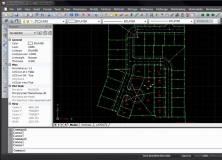DesignCAD Express gives you the ability to create architectural drawings, engineering layouts, shop drawings, flow charting, home projects, and many other of your CAD needs. DesignCAD Express is easy to learn and use and contains many fast powerful commands making it the best full featured CAD product for your needs. It is DWG compatible so you can edit your AutoCAD files from work at home!
Main Features:
- Precise Curve and Arc Control
- Infinite Detail
- Versatile Labeling Tools
- Double Precision
- Customizable Toolbars
- Real-time Coordinates
- Multiple Layers
- Customizable Workspace
- Auto-Dimensioning Capabilities
- Double Line Mode
- Area Calculation
- Multiple Line Styles
- Easy Drop-in Symbols
- Direct Scanner Support
- Insert Door & Window
- Over 50 Hatch Patterns

A desktop survey and design program created for surveyors, and contractors.
Comments